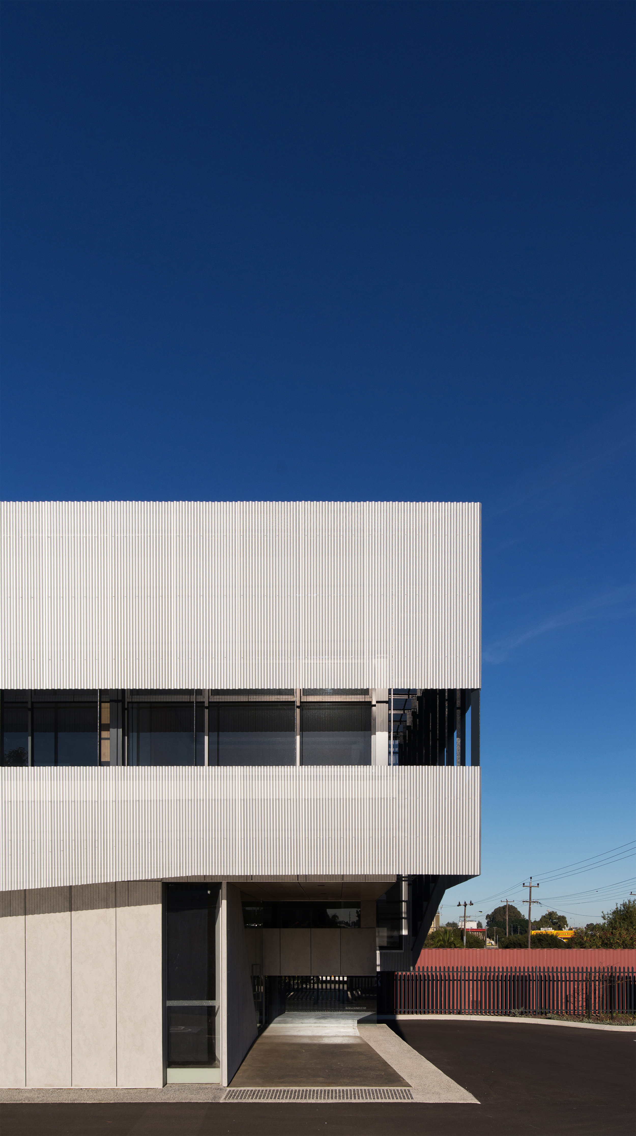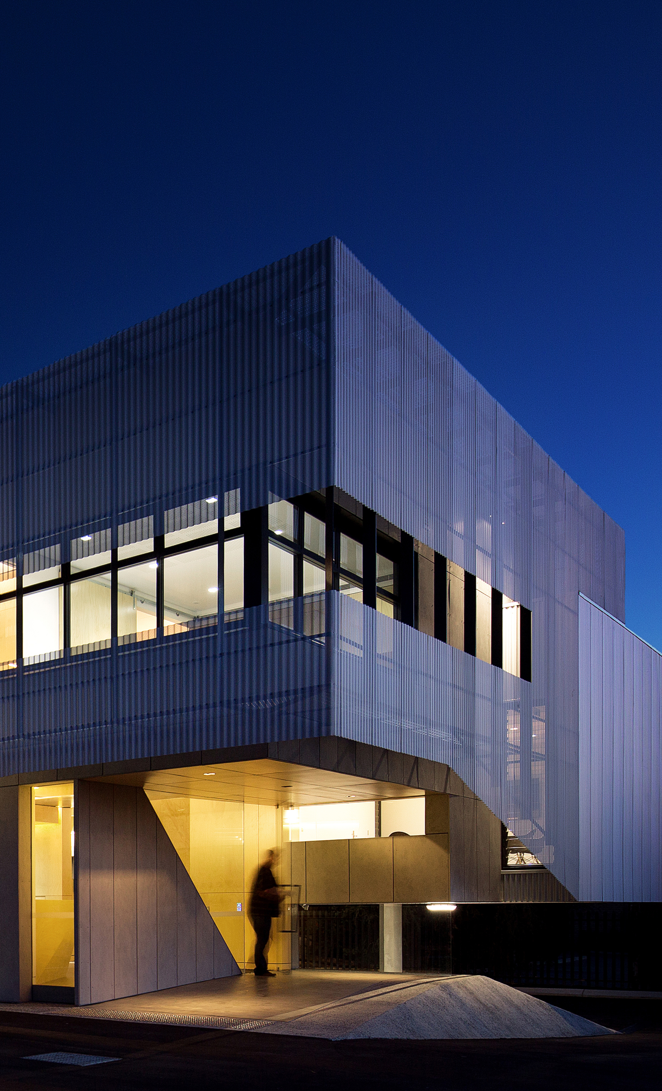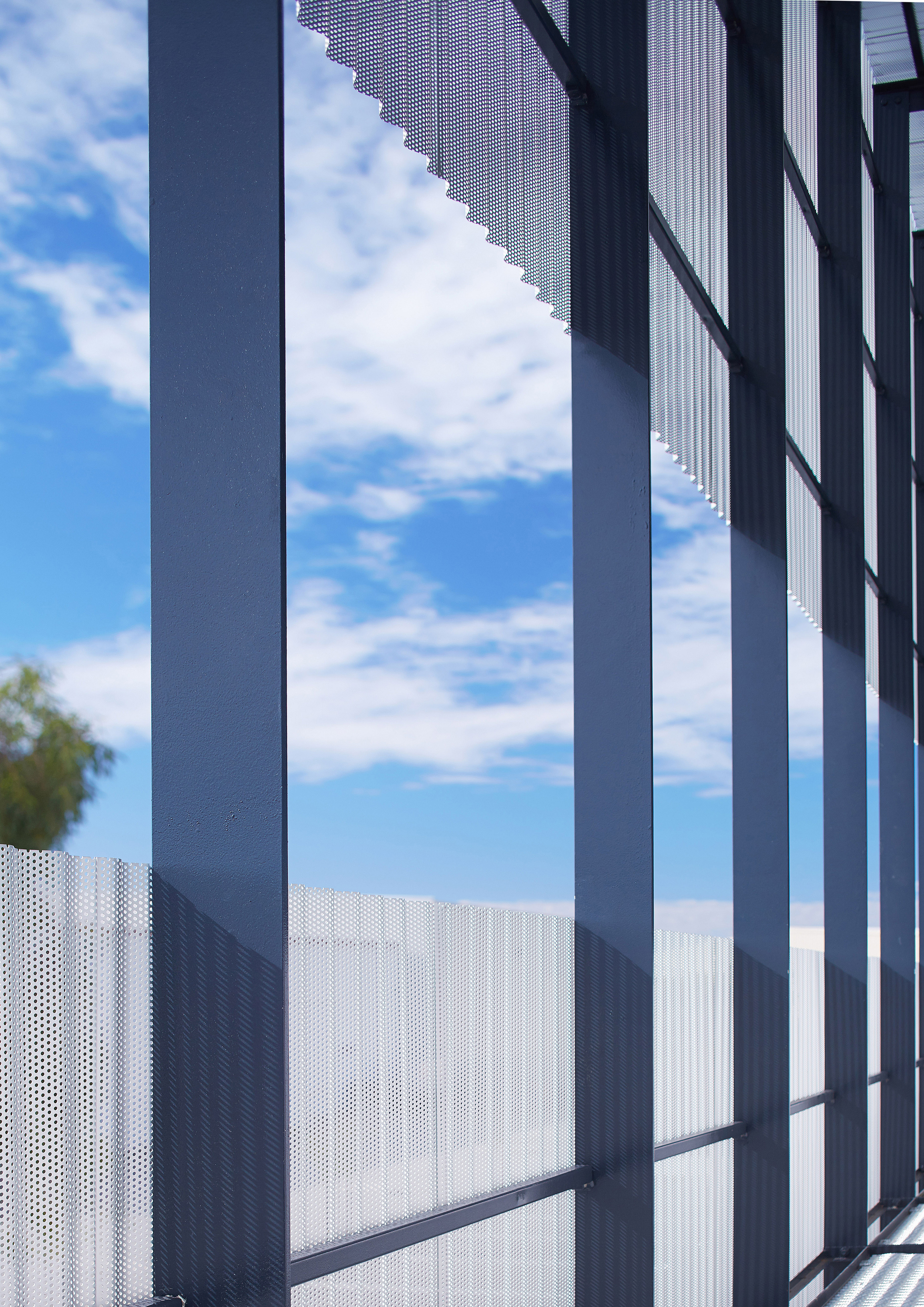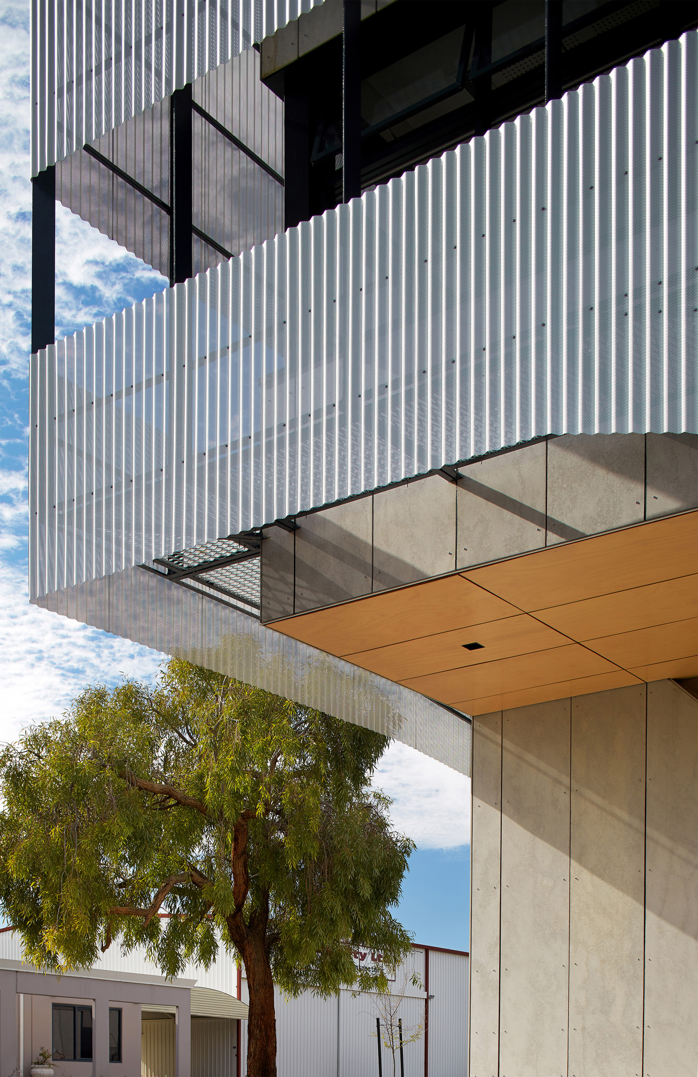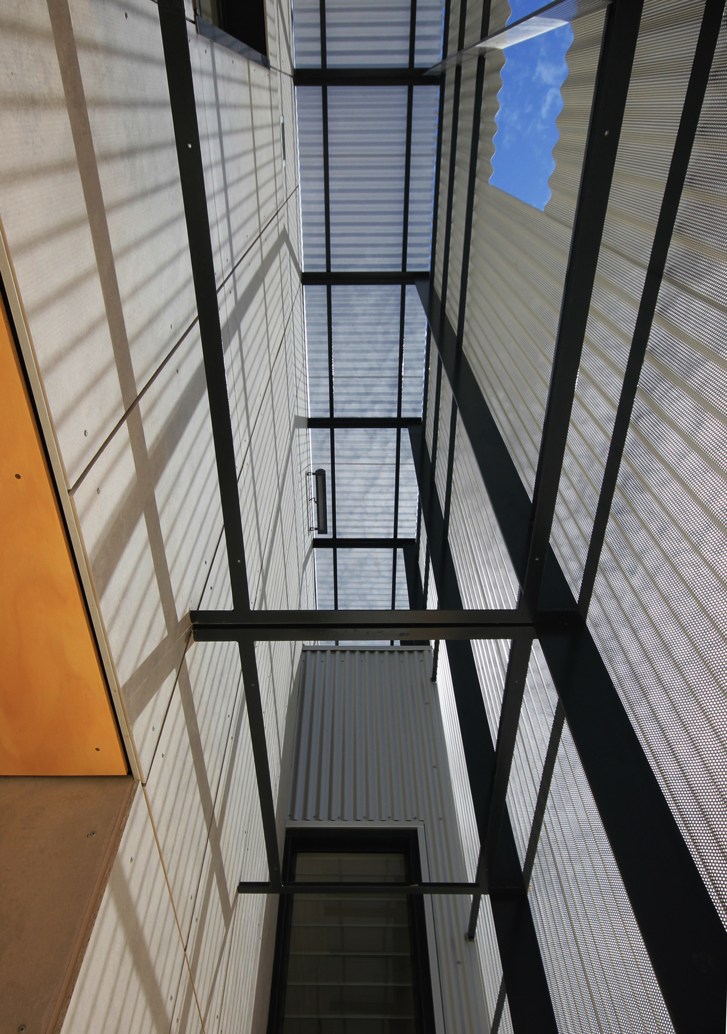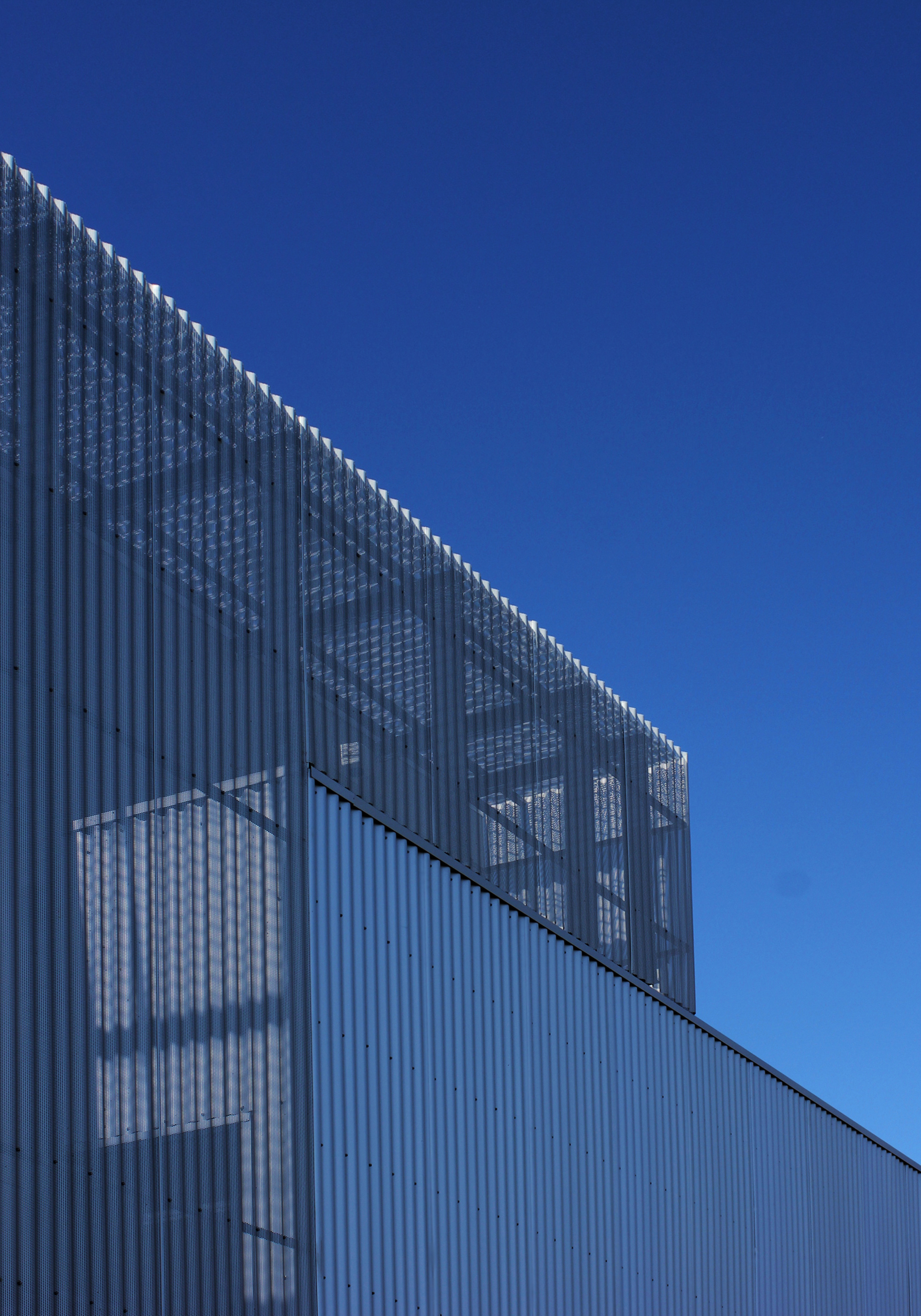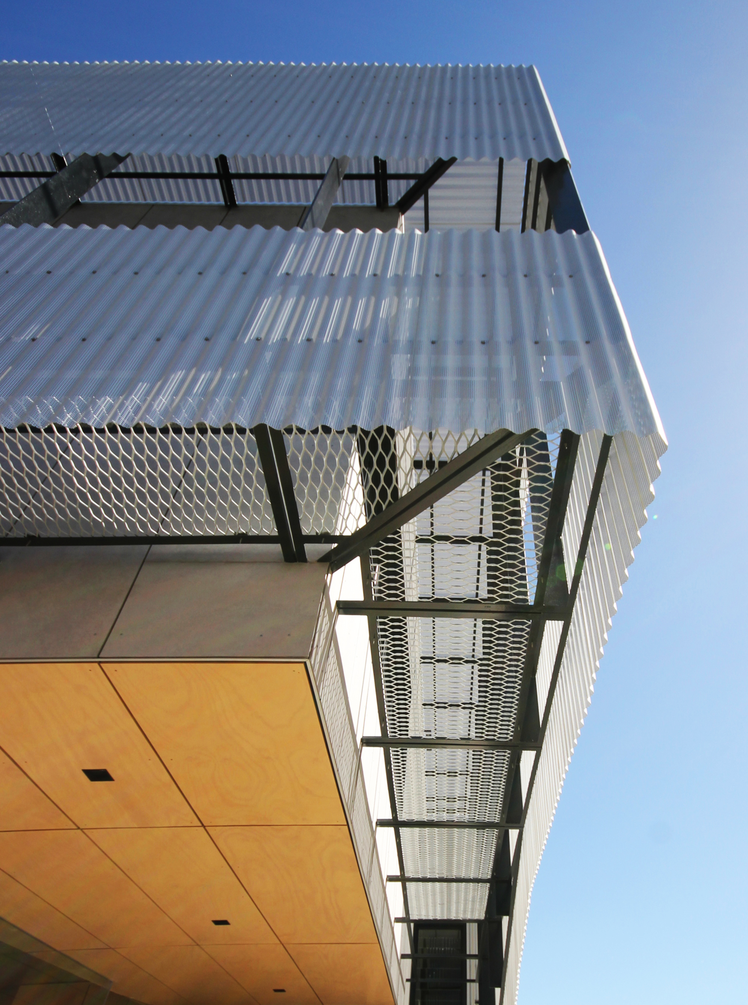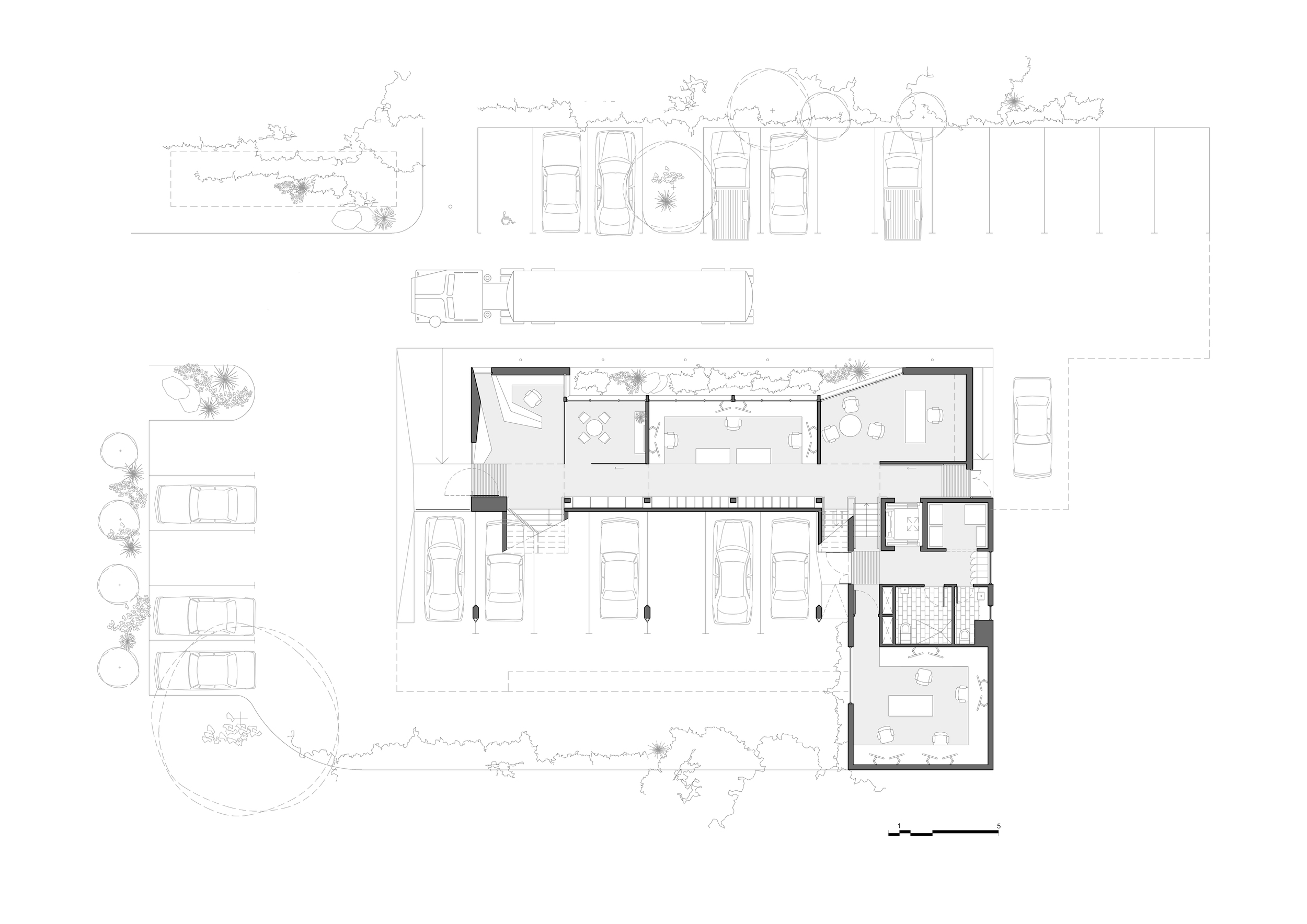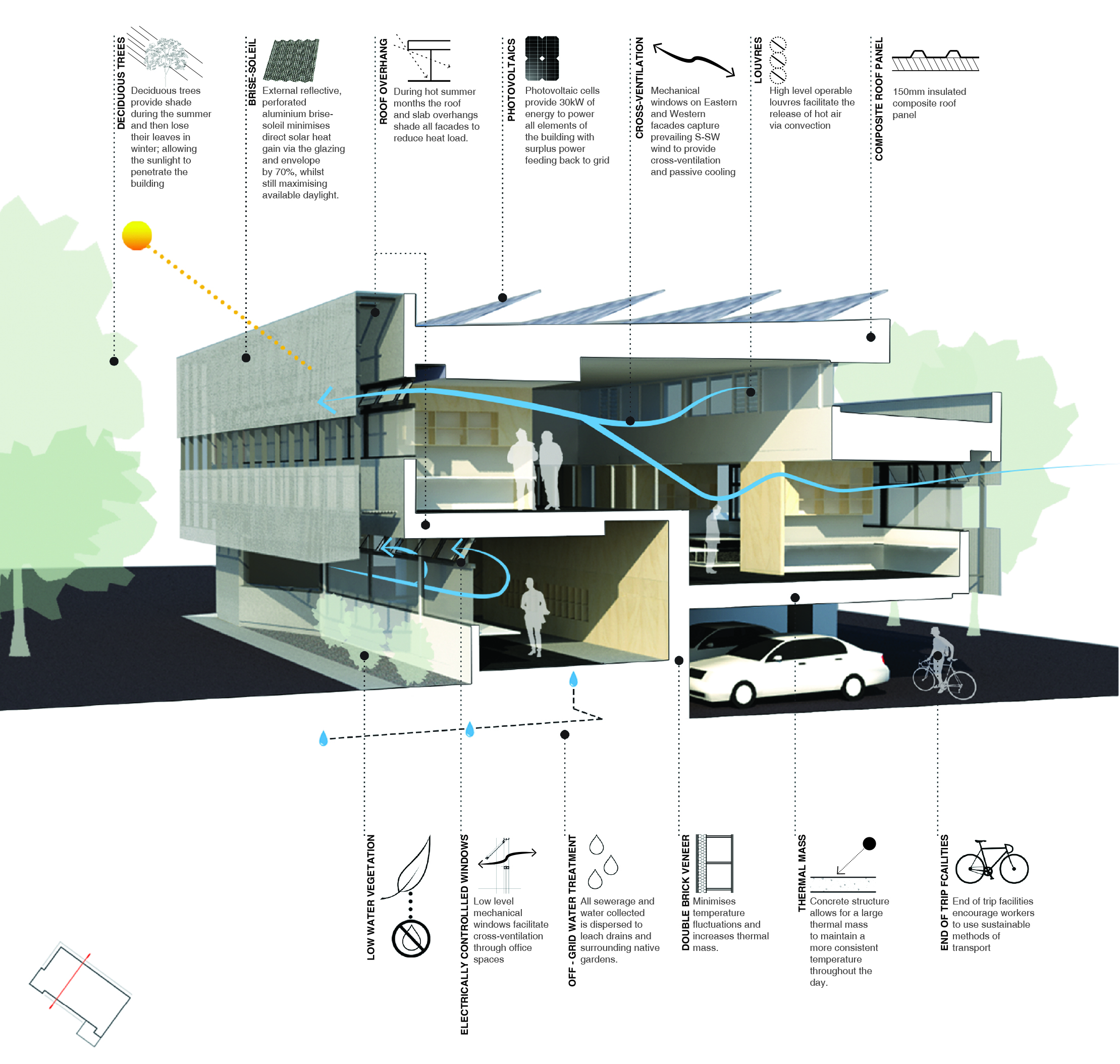SANWELL OFFICE BUILDING / DIVISION STREET
Location: Division Street, Welshpool, Western Australia
Type: New Commercial Build
Status: Completed March 2014
Area: 700m² on a 2300m² site
Client: SANWELL - Wyalee Pty Ltd
Scope: Concept Design, Design Development, Development Approval, Documentation, Contract Administration
Awards: Winner of the Ross Chisholm and Gil Nicol Award for Commercial Architecture at the 2015 AIA WA Architecture Awards
Winner of the Architecture Award for Sustainable Architecture at the 2015 AIA WA Architecture Awards
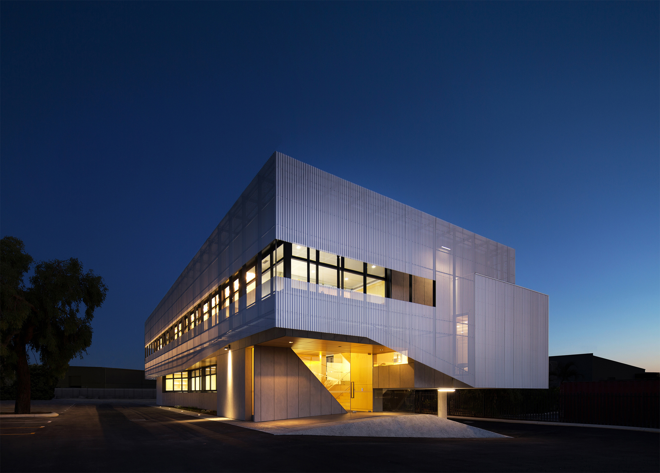
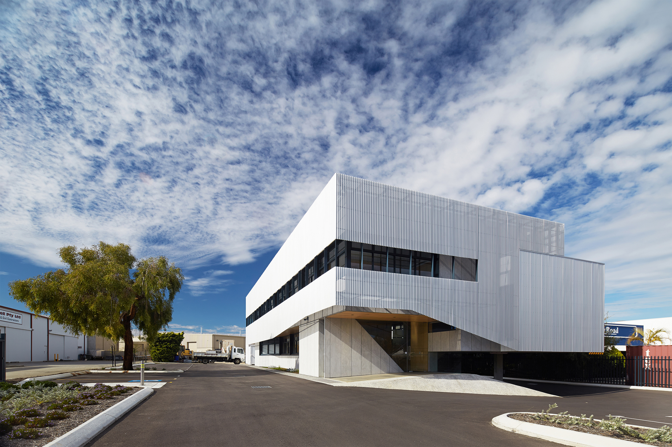
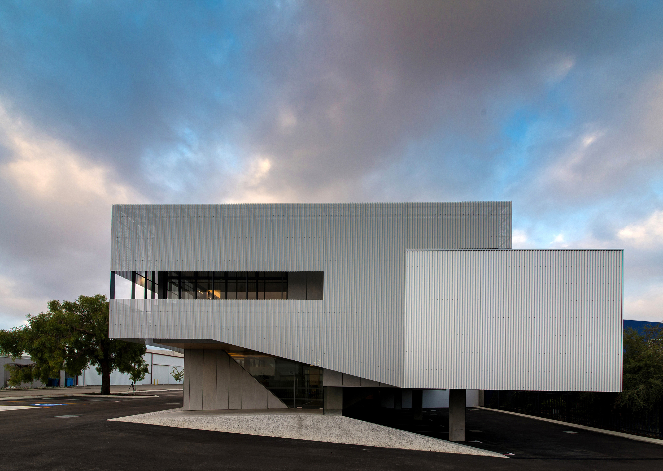
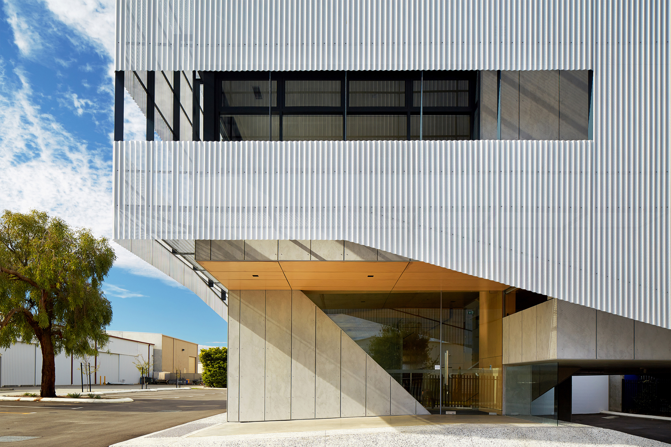
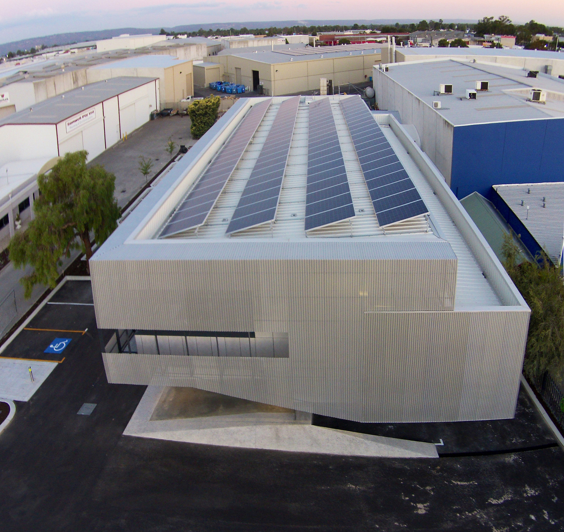
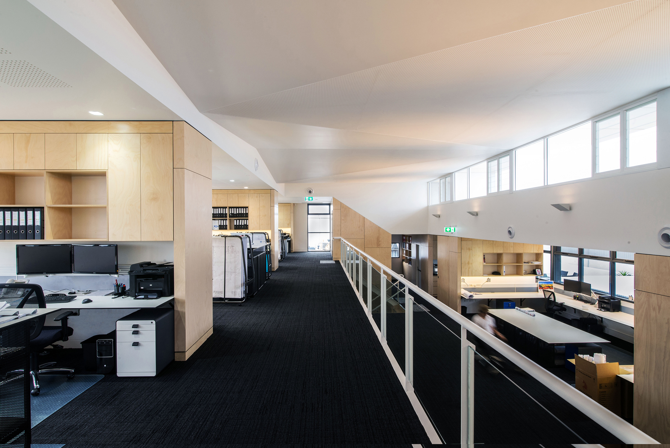
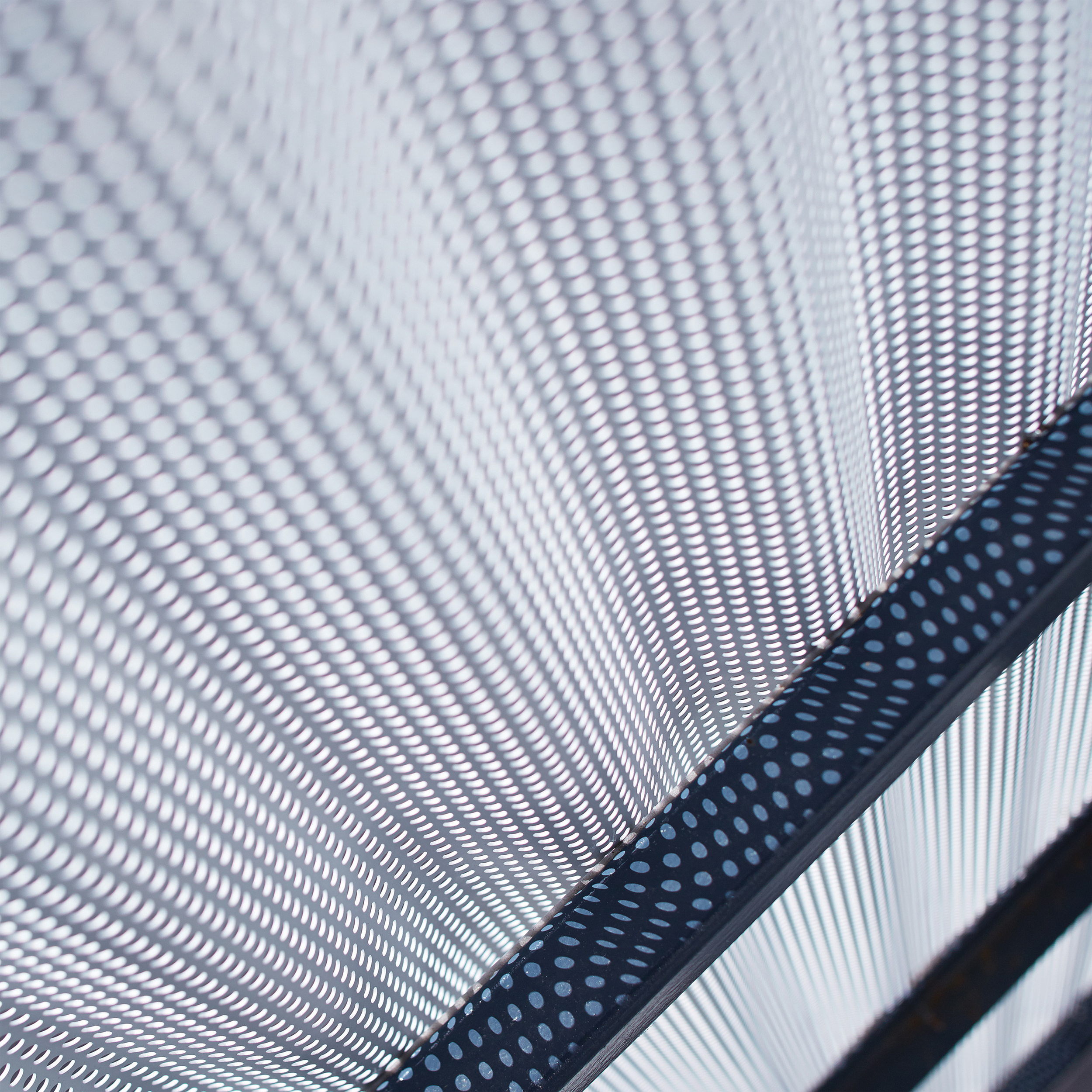
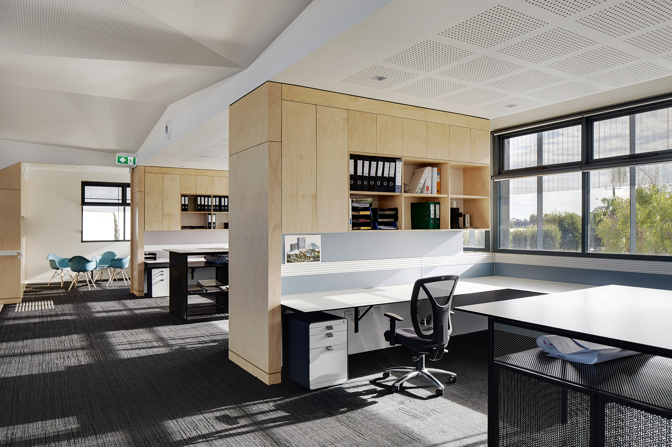
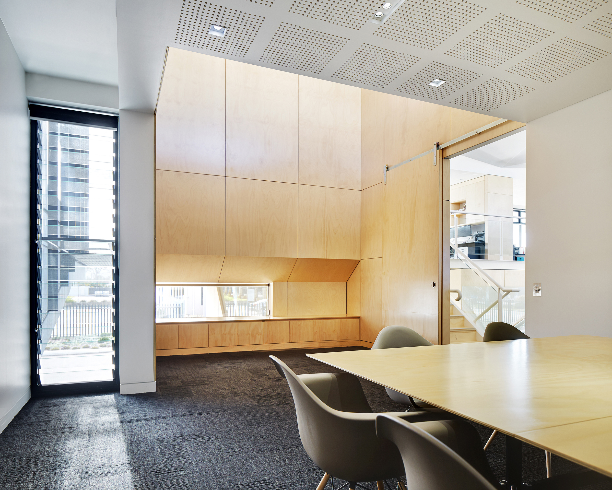
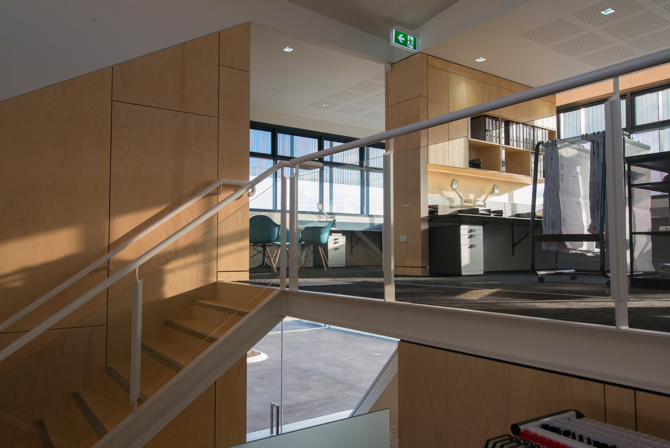
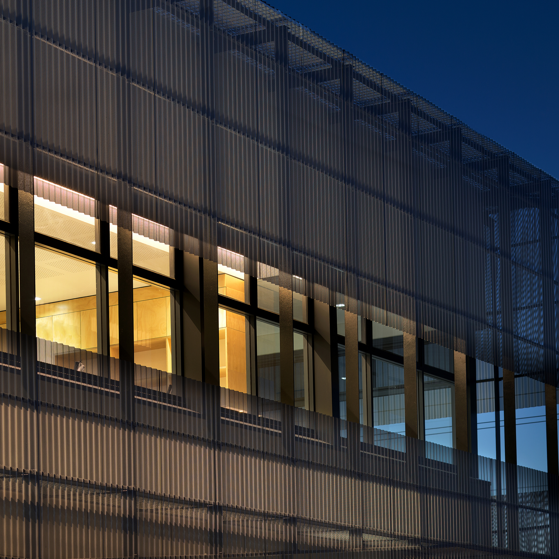
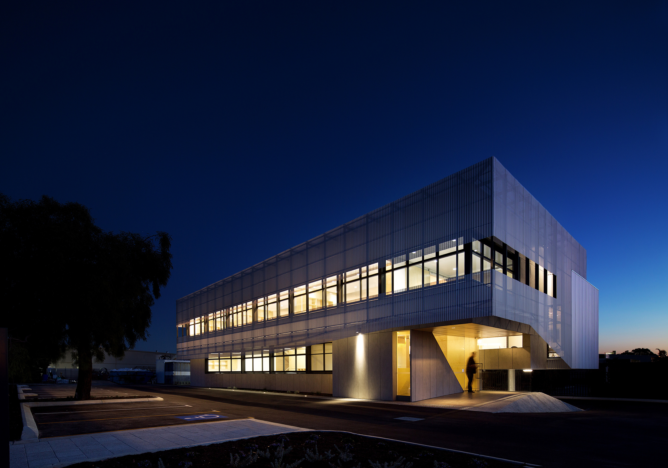
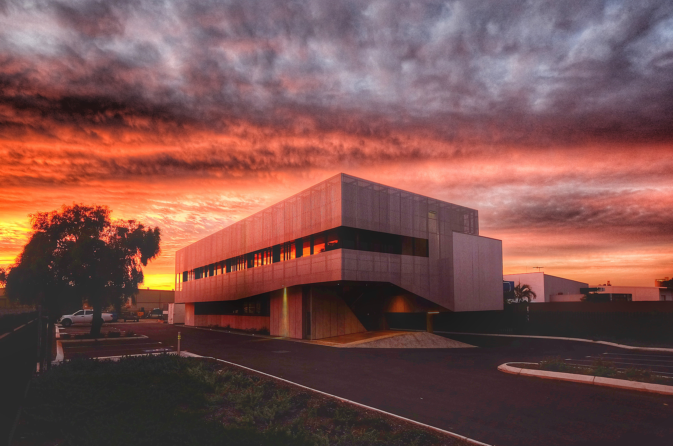
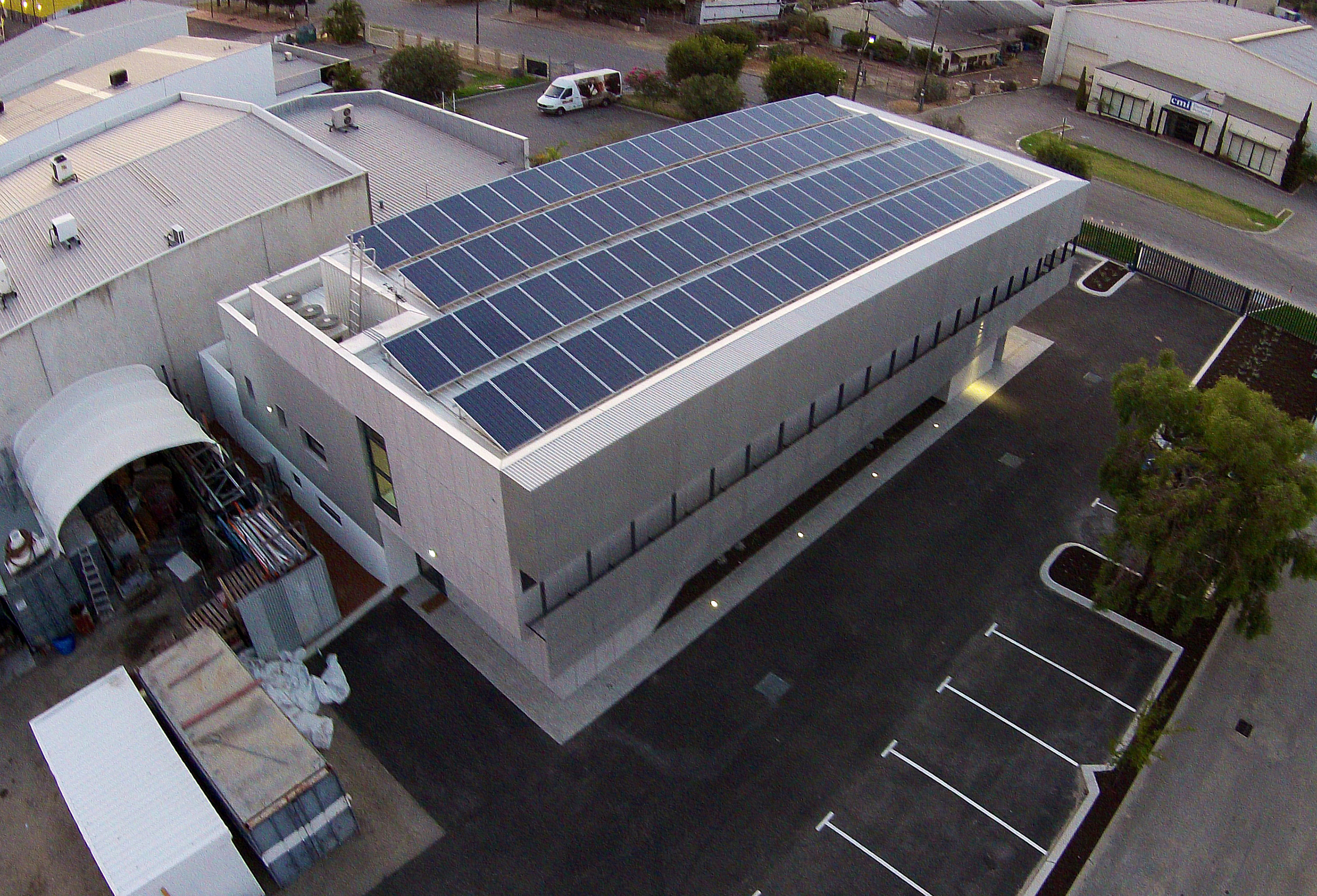
Located in the inner-Eastern Perth suburb of Welshpool, Sanwell's new headquarters presents a contemporary language whilst respecting the surrounding industrial precinct aesthetic. The form seeks to explore the proposition of how a commercial office can sit harmoniously within a staunchly industrial context, while still providing visual connectivity to the surrounds and amenity to natural light. Aesthetically it functions as both an homage to and an updated form of the adjacent factory typology, utilizing the existing language and vernacular of the industrial, whilst re-imagining it as a visually permeable beacon of sustainability and future flexibility.
Through close collaboration with client, the bare-bones original project scope evolved to encompass a more complex and complete resolution to the extremely acute needs of the eventual users. This synergistic journey of both architect and client led to a radical re-imagining of the traditional tilt-up industrial office, resulting in a dynamic split level, cantilevered office structure wrapped in permeable aluminium brise-soleil.
The ecologically sustainable development principles within this project include:
- Brise-Soleil shading system
- 30kW photovoltaic panels
- High level operable louvres
- Composite insulated roof paneling with appropriate overhang
- Deciduous planting around exterior
- Low-water requirement vegetation
- Mechanical systems for maximizing cross-ventilation
- Electrically controlled windows
- Off-grid water treatment
- Double brick veneer
- Thermal mass
- End of trip facilities to encourage the use of sustainable methods of transport
Through a strong emphasis on flexibility and adaptability within the design, the Sanwell office buildings projected lifespan has been dramatically increased. The deliberate provision for both changing technologies and business growth or restructuring have ensured that the building will maintain relevance and value, growing and changing with its occupants.
PRESS + LINKS
(Click to go through to page)
Arch Daily - Official Website
Sanwell - https://www.sanwell.com.au
Architecture and Design - https://www.architectureanddesign.com.au/projects/office-retail/sanwell-office-building-by-robert-frith-ben-price
Architecture and Design 2 - https://www.architectureanddesign.com.au/projects/office-retail/sanwell-office-building-by-braham-architects
IndesignLive - https://www.indesignlive.com/projects/sanwell
Archello - https://archello.com/project/sanwell-office-building
Architecture AU - https://architectureau.com/articles/2015-wa-architecture-awards/
The Fifth Estate - https://www.thefifthestate.com.au/events-tfeevents/awards-event-news/sustainability-focus-continues-for-nsw-sa-and-wa-architecture-awards



