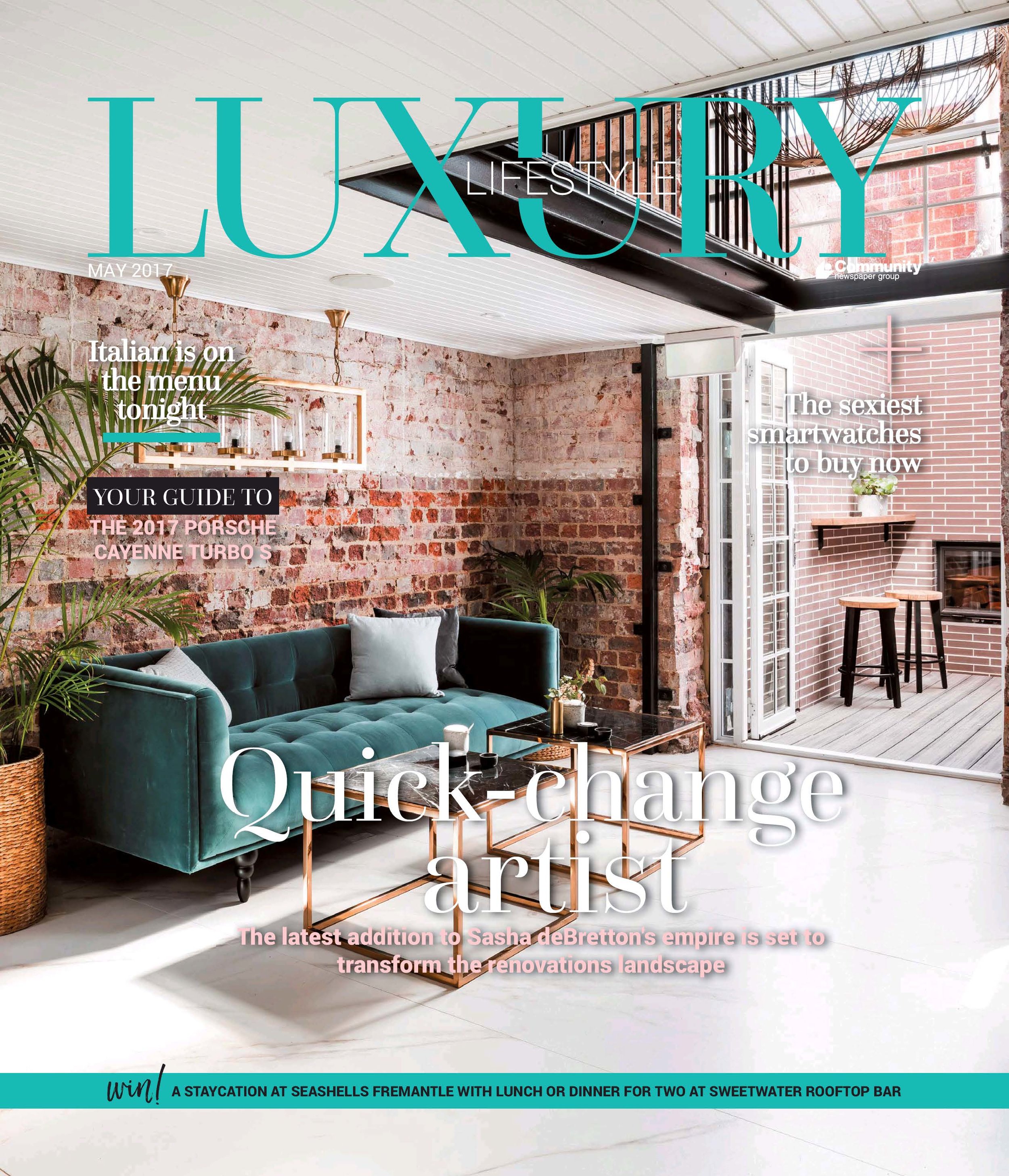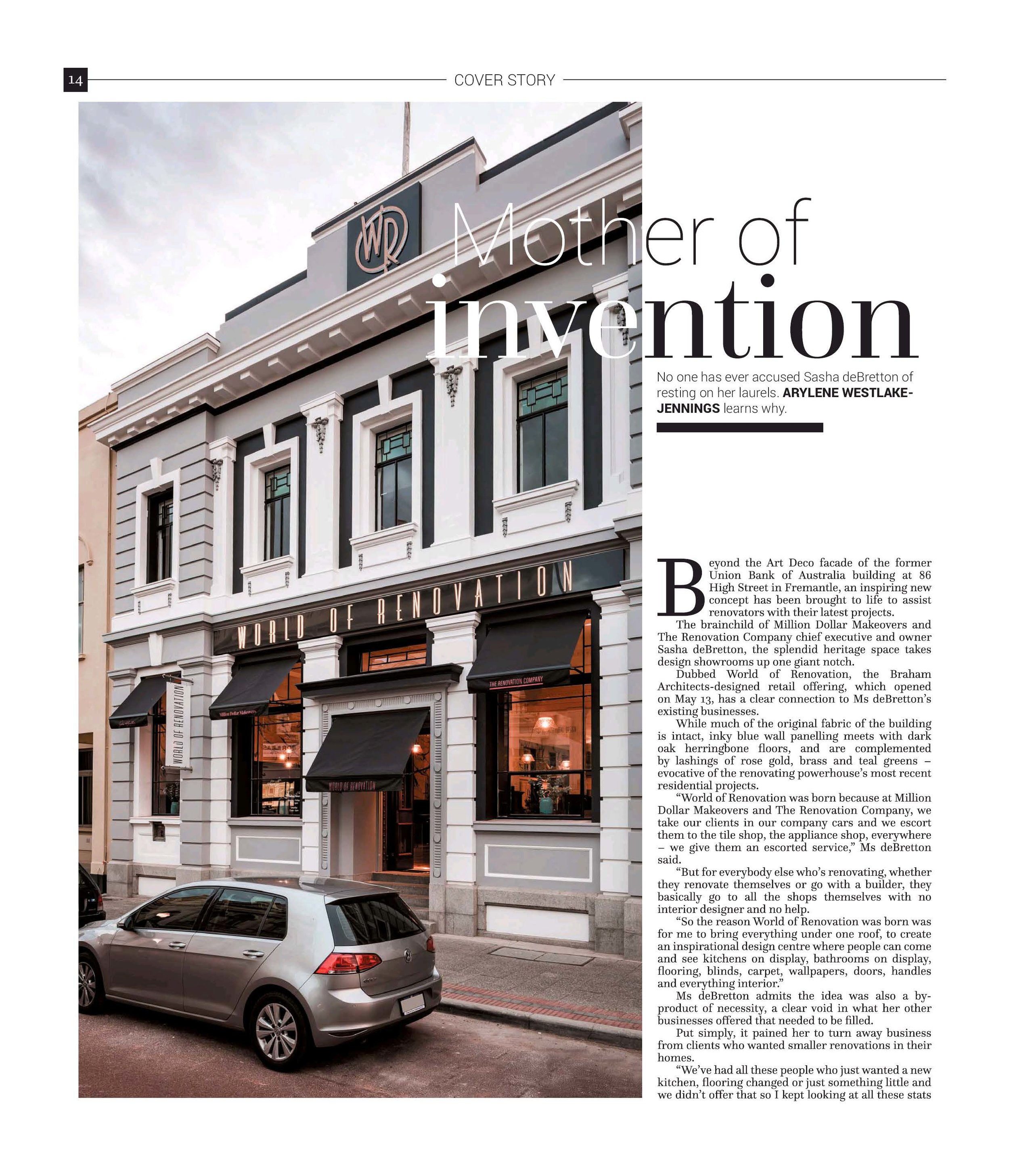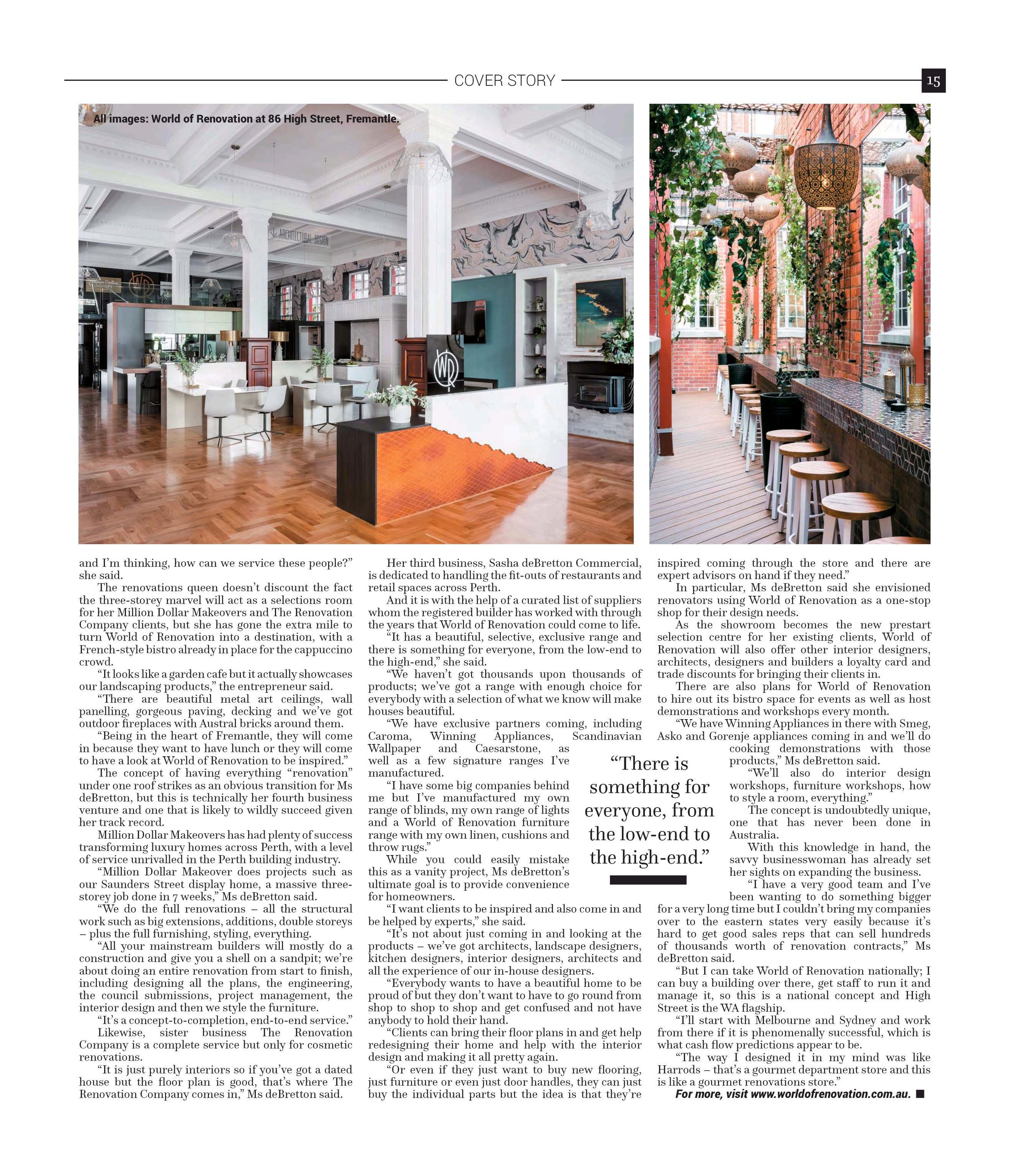WORLD OF RENOVATION
Location: High Street, Fremantle, Western Australia
Type: Heritage Alteration / Addition - Commercial & Hospitality Venue
Status: Completed May 2017
Client: Million Dollar Makeovers / World of Renovation
Scope: Design Development, Development Approval, Building Licence, On-Going Design Consultancy
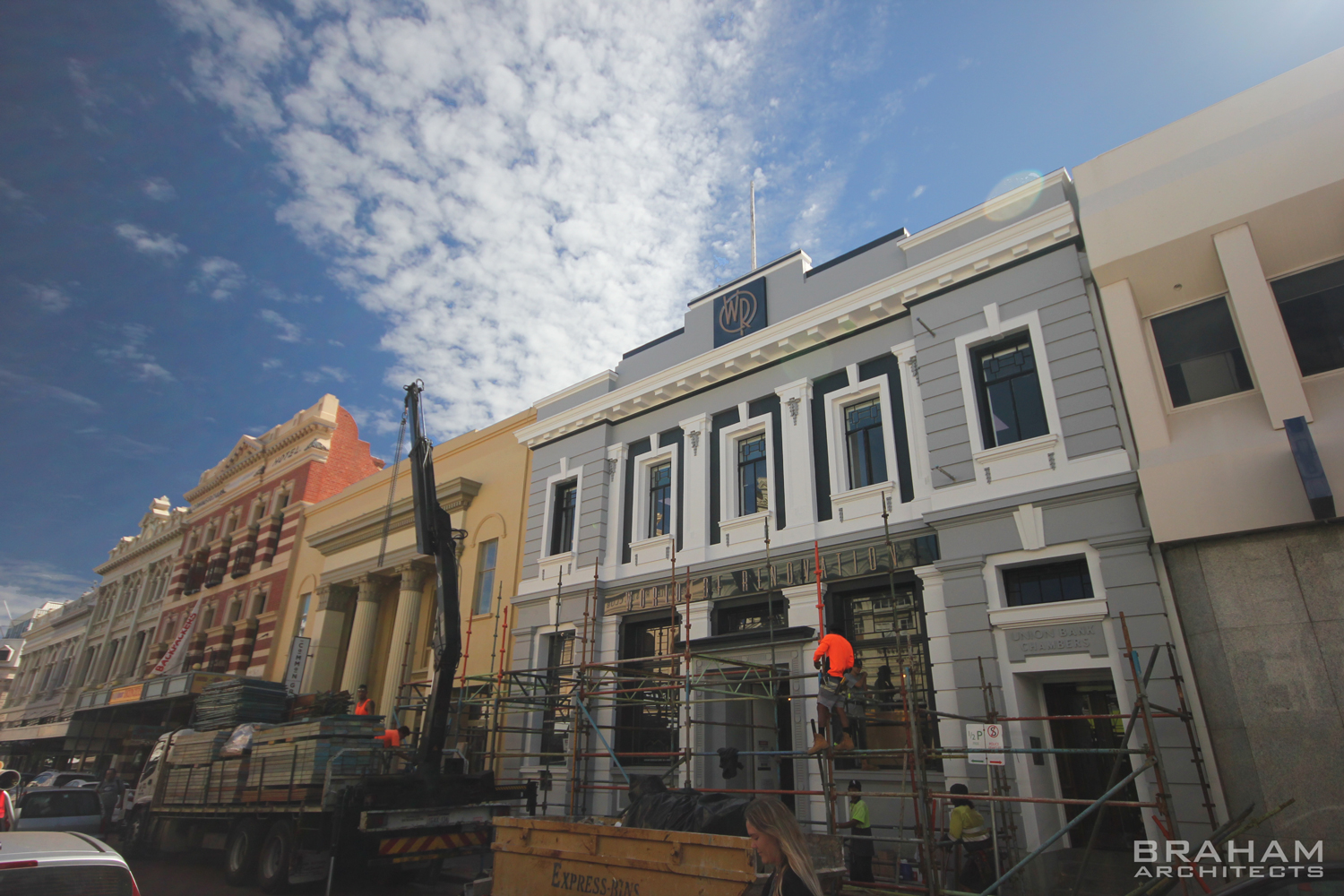
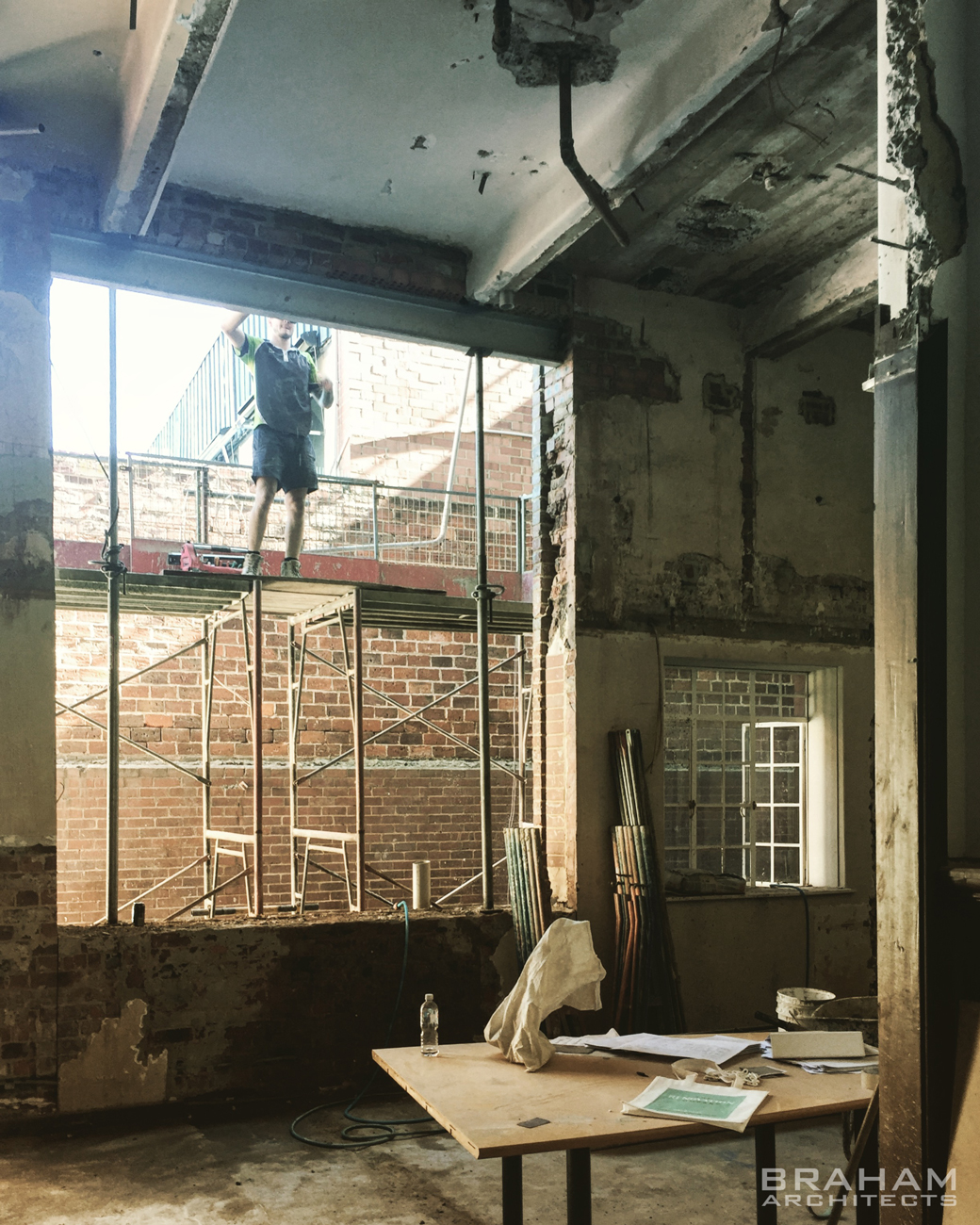
“On such an important site for the City of Fremantle, it was essential to have a firm such as Braham Architects involved with the process, in order to effectively and sympathetically house a complex brief in this heritage building.”
World of Renovation is an upcoming renovation retail store in Fremantle, Western Australia. The store is a multi-level renovation retail experience for interior designers, stylists and people seeking design ideas for their home. Having worked for another client on this building for a number of years, Braham Architects heritage and Fremantle-specific expertise was sought to design the alterations and additions, consult with Million Dollar Makeovers on the interior fit-out, and to guide the project through the numerous council and building approvals required for the heritage building, centrally located on High Street in the heart of Fremantle's West End.
We were given a tight time-frame by the client, and delivered the extensive council requirements for development approval within 8 weeks. This included the design, full drawings set, planning report, and the required photographic archival record for a heritage place. We then delivered the drawings required for Building Licence another 6 weeks after that.
On such an important site for the City of Fremantle, it was essential to have a firm such as Braham Architects involved with the process, in order to effectively and sympathetically house a complex brief in this heritage building. This has included a mezzanine floor, new bathrooms, a cafe, courtyards, multiple showroom areas, new strategies for services and access, and a restoration of the existing building to showcase its heritage value. With a brief this complex, it was essential to liaise effectively with both the public, all stakeholders, and the numerous specialist consultants in order to produce a venue worthy of the site.
The strategies we implemented allowed the project to increase the usable area of the building, whilst having minimal impact on the existing heritage aspects. We proposed extensive additional openings on the rear non-heritage facade, which allowed increased access to Northern light, significantly increasing amenity within the rear sections of the building. The added mezzanine was sympathetically inserted within the main hall space, whilst taking care to preserve scale, ceiling height and the original design intentions of the heritage bank hall
As with all heritage projects we undertake, we at Braham Architects begin the process with a detailed understanding of the strong bones of a building, and work backwards from there. We have the utmost respect for buildings such as these, and work to do everything we can to ensure that they will have a long and useful lifespan. Buildings such as these were here long before we arrived, and we anticipate and hope that they will remain long after we are gone.
Luxury Lifestyle, 30/05/2017 - Mother of Invention - World of Renovation


