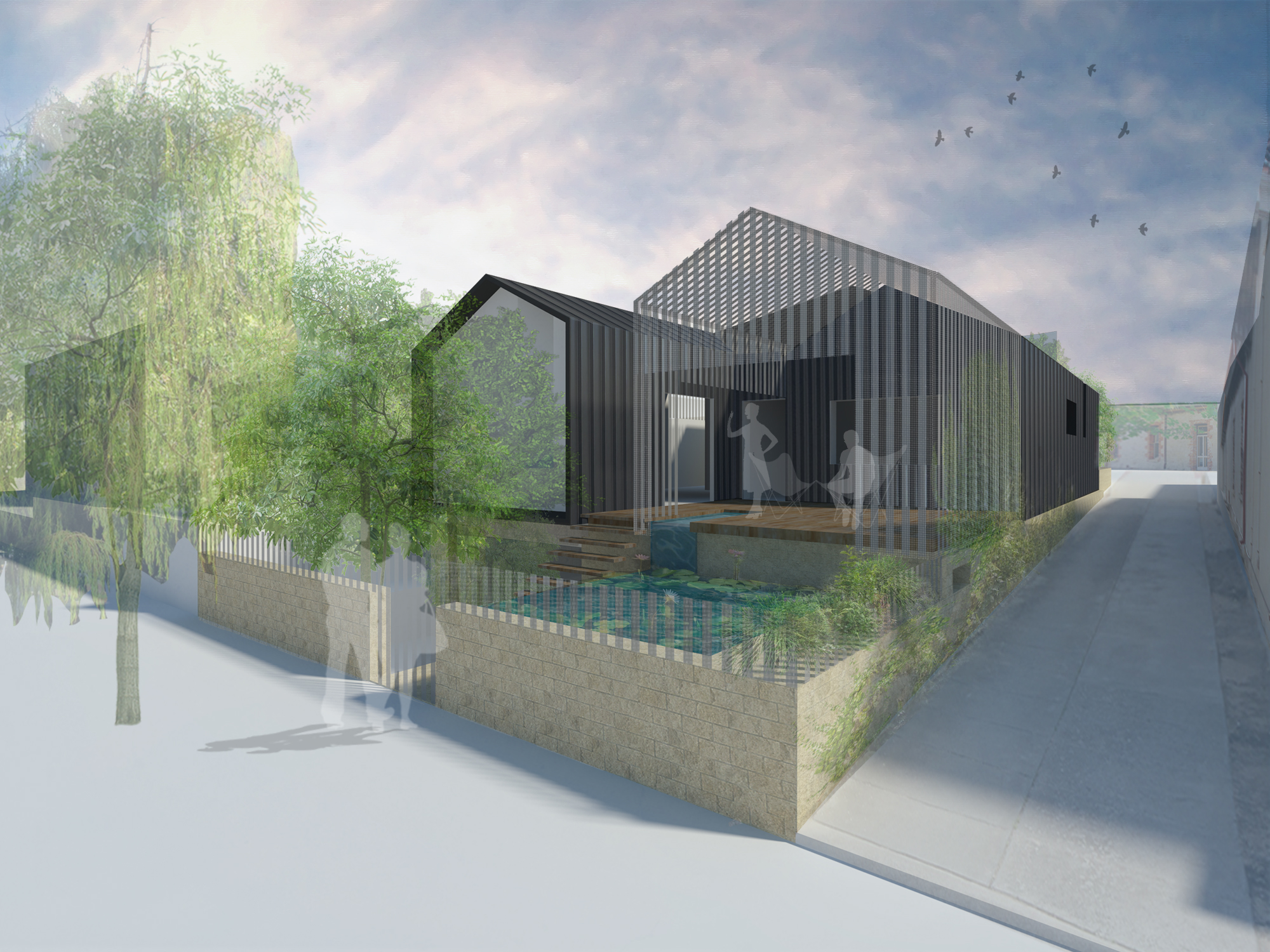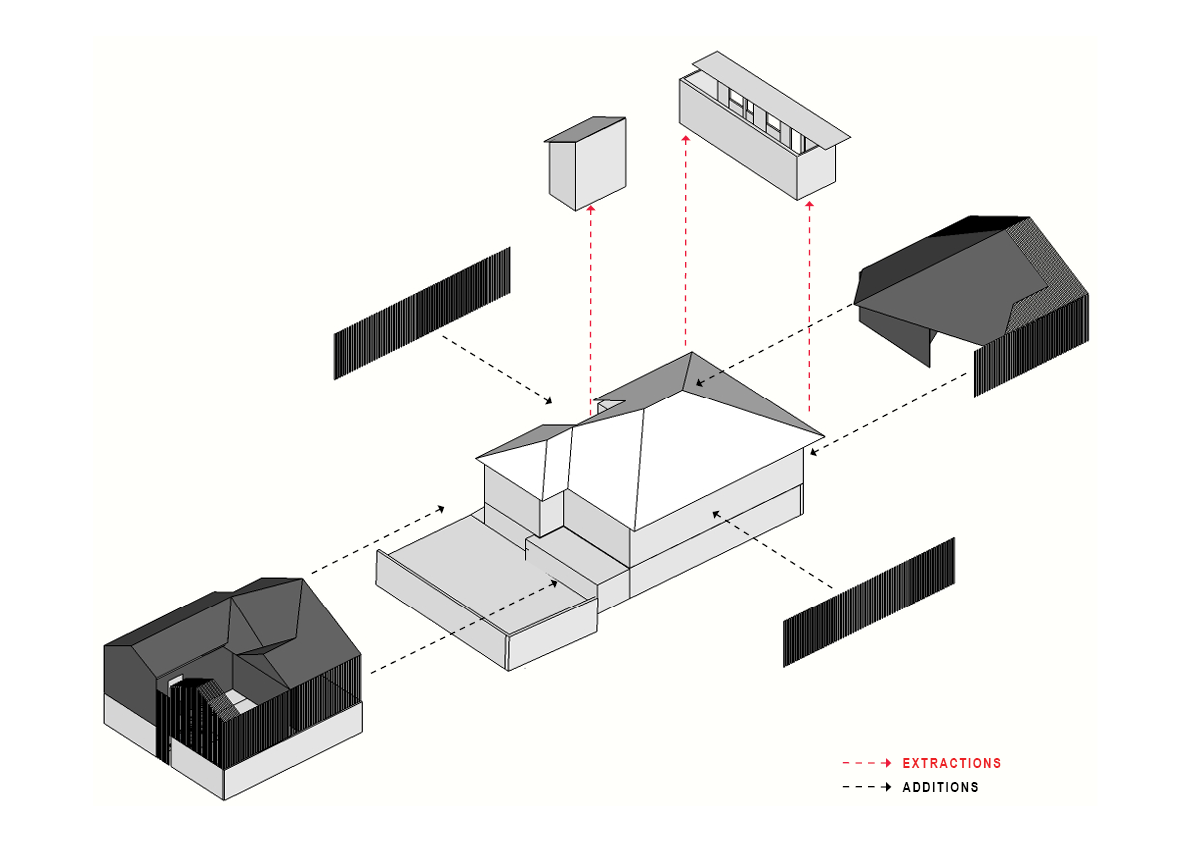WRAY AVENUE
Location: Wray Avenue, Fremantle, Western Australia
Type: Residential Alteration + Addition
Status: Development Approval Received
Client: Private
Scope: Concept Design, Design Development, Development Approval


Braham Architects were engaged to help a lovely couple with their four childrenmake a change to experience inner-city Fremantle living. Wray Avenue is one of the most historically important residential streets in Fremantle, with a strong existing character and aesthetic. As there was already an existing residence on the site, we looked to effectively and economically use the existing structure, whilst also re-imagining the residence conceptually to create new spaces and a completely new facade system.
The proposed form takes cues from the strong heritage character of the surrounding residences to create a contemporary building which is
respectful of form, scale and street rhythm. This has led to a simple twin gable form, with both gables and the rooms which they encase having
their own distinctive character. The western shape will be solid, encasing the master bedroom of the residence, with a thin articulated opening
on the street-side facade. The eastern shape will be the same size, scale and proportions, but will be visually permeable, creating and enclosing a light-filled, expressive front deck area.
Moving the front facade toward the street has allowed the residence to create usable space on the Wray Avenue frontage. This will allow the
residents to utilise their future front deck at a higher level, but close to the footpath, encouraging engagement with the community and increased safety on the street.
As with all heritage projects we undertake, Braham Architects begin the process with a detailed understanding of the strong bones of a building and its surrounding context and work forward with that at the foundation of the design. We look forward to the completion of this project, and for the families positive transition into the next stage of their lives.
